Back to School
Exceptional school designs from around the world
Welcome to September, start of another new academic year. Whilst parents celebrate the return to normality, students are more likely to mark their return to school with resigned eye-rolls than sustained enthusiasm. Can good design make any difference? Functionality is quite rightly the prime concern behind the architecture of schools, but we should not underestimate the power of great design to lift the spirits and inspire awe. Here is a selection of exceptional new schools (readers expecting Oxbridge / Harry Potter style architecture should look away now) which are sure to banish any back to school blues.
Cocoon Pre-primary Extension at Bloomingdale International School (Vijaywada, India)
andblack design studio - 2023
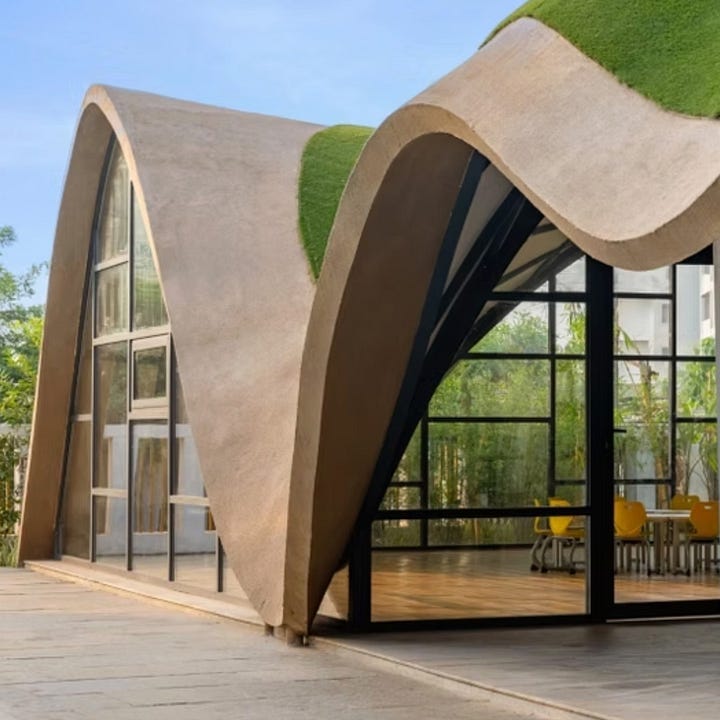
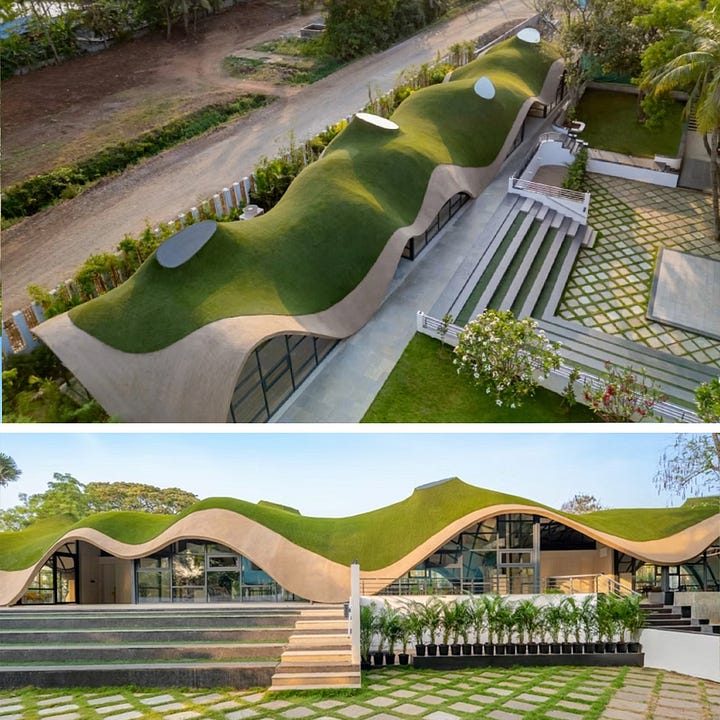
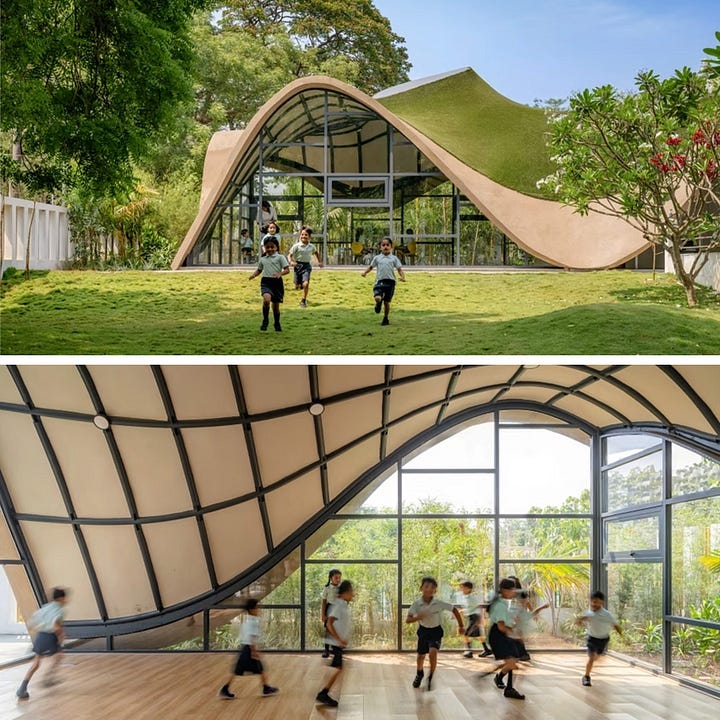
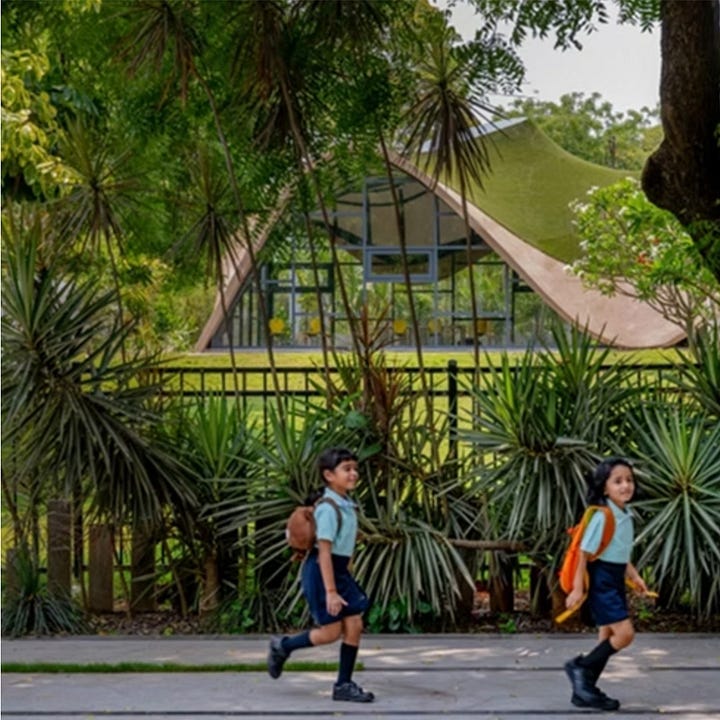
Think classrooms and most people would imagine rows of boxy rooms lining long corridors, but this image is increasingly at odds with the way kids are taught. This extension to the Bloomingdale International School in Vijaywada features open plan spaces which can be adapted to suit different needs. The classrooms are covered by a wavy turfed roof which, together with the vast expanse of glass walls, create a wonderful sense of connection to the natural landscape. This is a warm, organic space which no doubt makes the students feel grounded yet open to possibilities.
Al Fanar School (Dubai, UAE)
EMKAAN - 2024
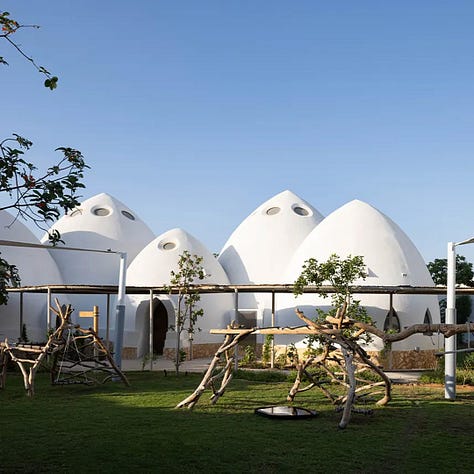
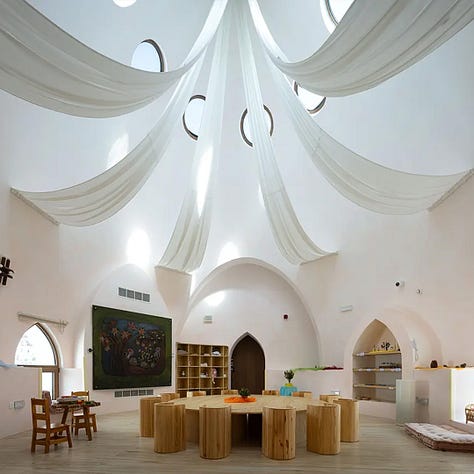
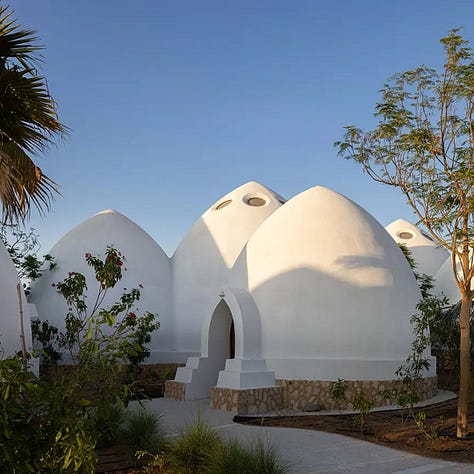
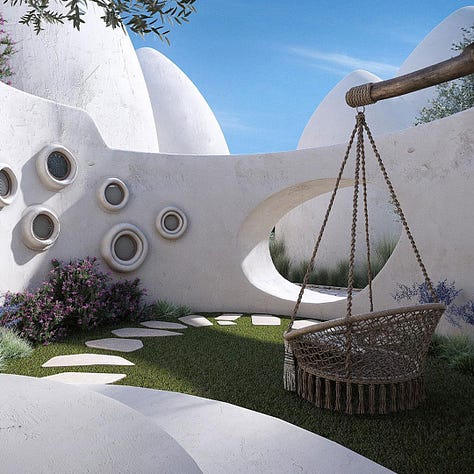
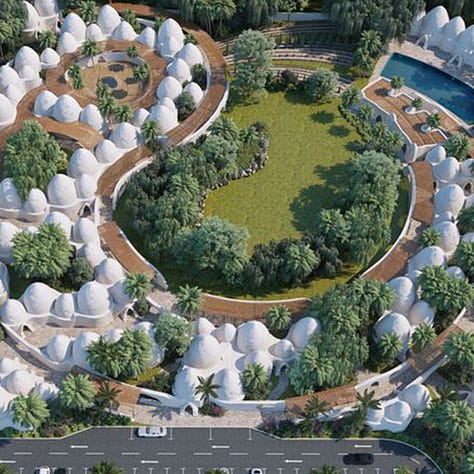
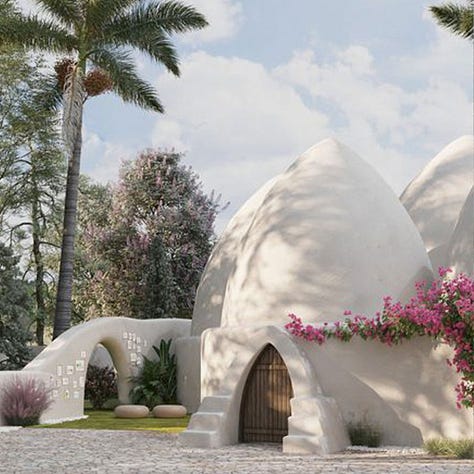
When asked to design a school that reflects the multicultural nature of Dubai, the architects at EMKAAN turned to the primeval root of all humanity for inspiration - the mother’s womb. The result is a series of conical domes which punctuate the landscape like anthills, their organic appearance also reflecting the spirt of inclusivity.
Fuji Kindergarten (Tokyo, Japan)
Tezuka Architects - 2007
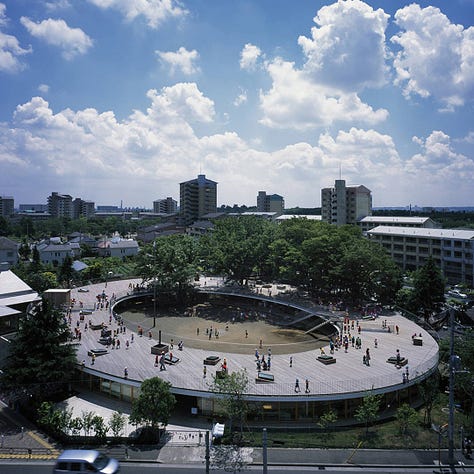
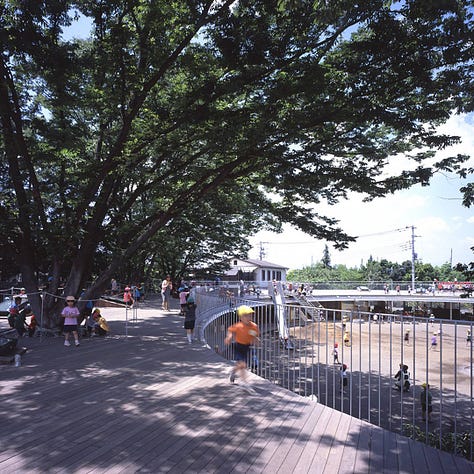
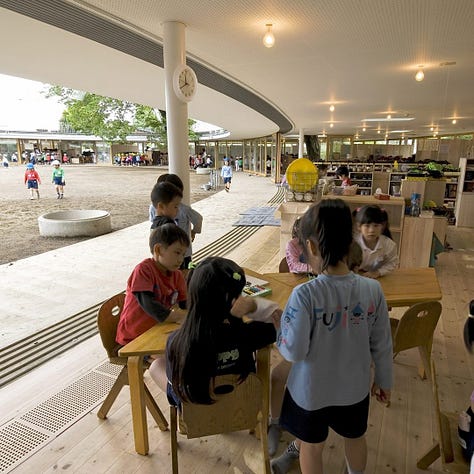
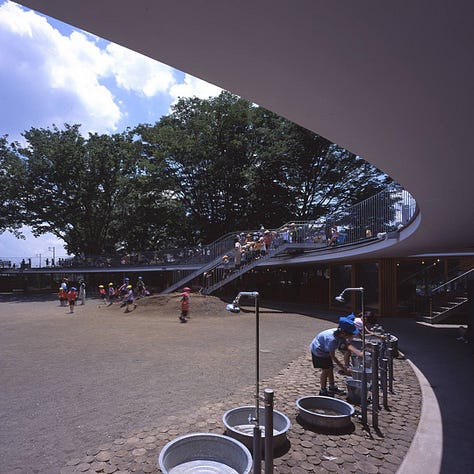
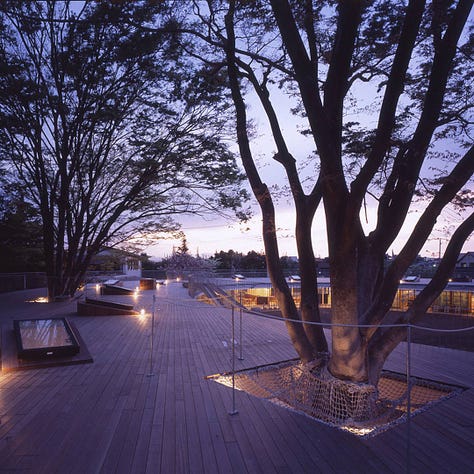
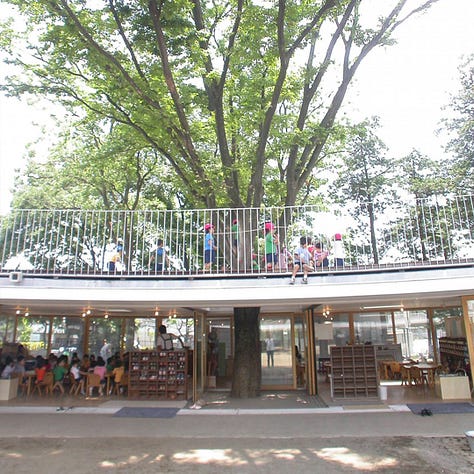
The Fuji Kindergarten has won multiple awards, including the OECD award for the most outstanding educational facility in 2011 as well as the UNESCO Global Award for Sustainable Architecture in 2017. It is not difficult to understand why. The kindergarten is in the shape of a continuous oval loop with the roof doubling as an enormous playground / running track. The classrooms are conceived as a continuous space divided by child-sized moveable furniture instead of fixed walls, in tune with the Montessori approach where children are afforded the freedom to learn via discovery and collaboration. The roof is undoubtedly the highlight of the kindergarten, a safe space for the 600 kids to run around and explore in, including climbing the three mature trees that penetrate the structure of the building.
Sangam Elementary School (Bhilwara, India)
SferaBlu Architects - 2018
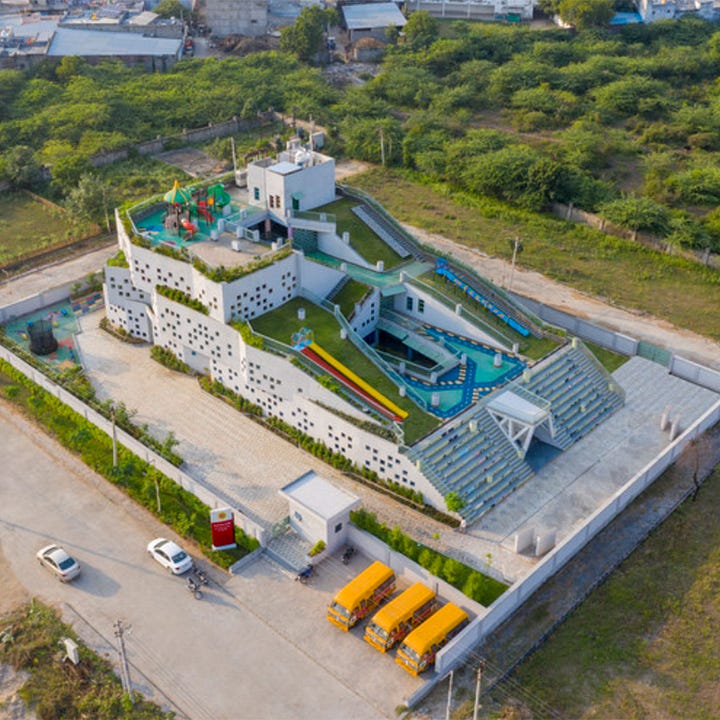
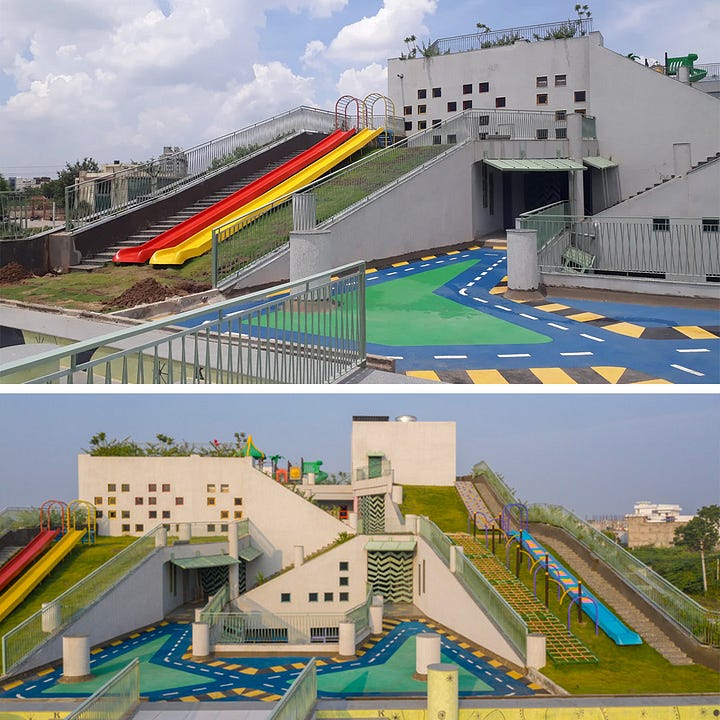

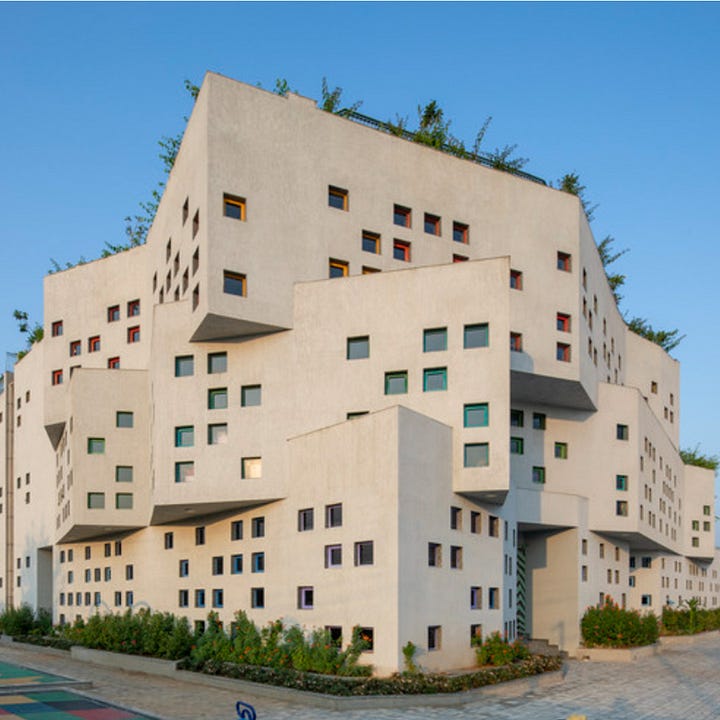
Incorporating play areas into the fabric of the building is a common design feature for schools, but few look as spectacular as the Sangam Elementary School. The building is composed of angular stacked volumes perforated with porthole style windows, inspired by wedges of Swiss cheese. The triangular shape of the building creates multiple slopes and stepped areas. These host a set of playful slides, an obstacle course, an amphitheatre as well as multiple terraces where students can grow flowers and vegetables. There is even a cycling track on the roof. With so many playful distractions, we can only hope that the students will not ignore their studies.
School in the Sky (Guangzhou, China)
FCHA - 2018
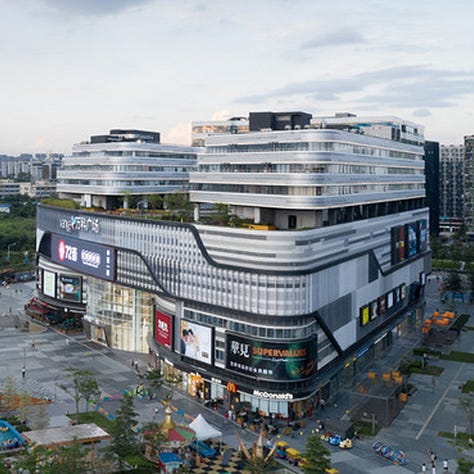
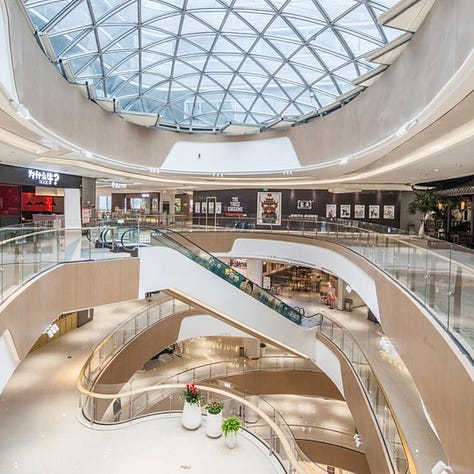
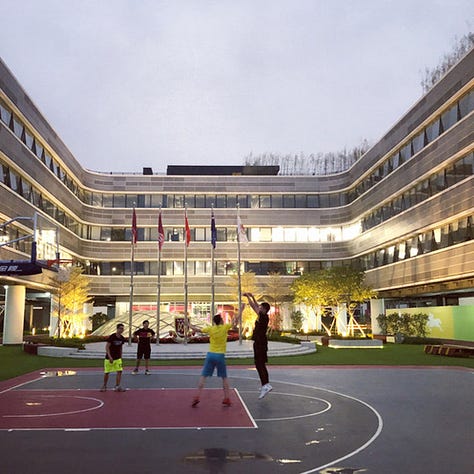
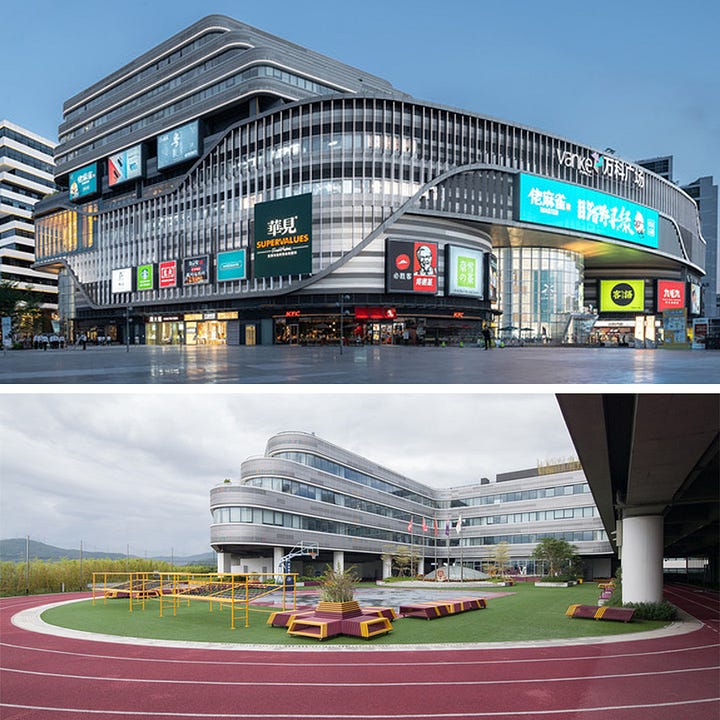
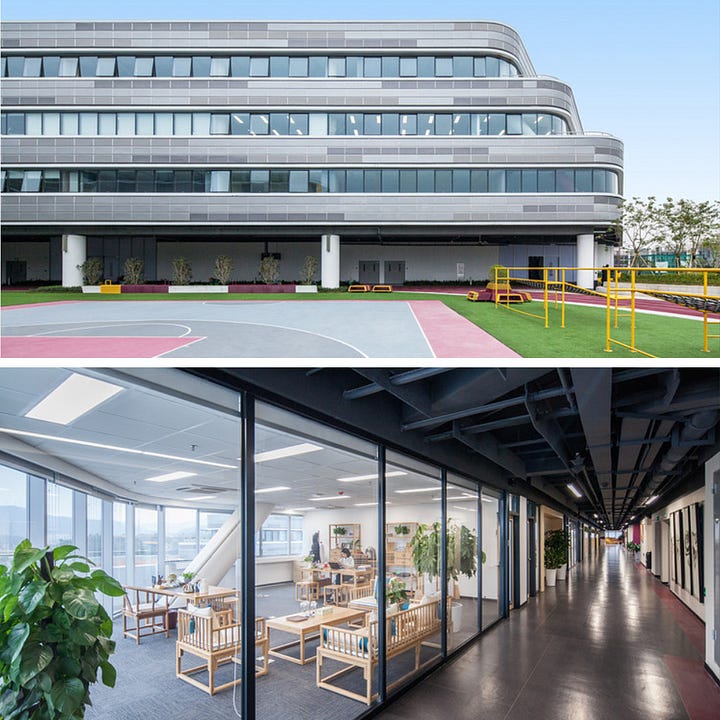
As kids grow older they may play less, but it doesn’t mean that schools should only be about studying. According to research by architects FCHA, students spend much of their time moving between three areas: school, sports and commerce. It would therefore make sense to combine these multiple uses into a single development, a suggestion that Vanke, a large property developer in China, readily endorsed. This resulted in a sleek multi-use complex in Guangzhou with a shopping centre on the lower levels, a semi-enclosed roof area featuring a running track, basketball courts and other sports facilities and a U-shaped floors on the higher levels housing the classrooms and other teaching facilities. As land in densely populated urban areas becomes scarcer, this mixed-used design could well become a template for future developments, perhaps even serving as inspiration for converting underused city centre shopping centres into alternative uses.
YueCheng Courtyard Kindergarten (Beijing, China)
MAD Architects - 2020
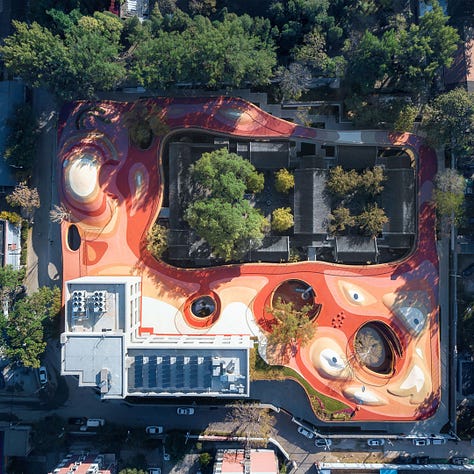


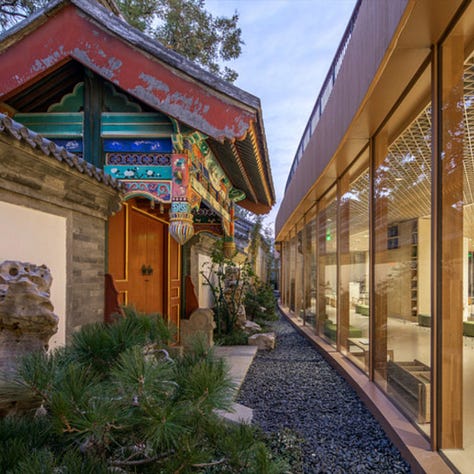
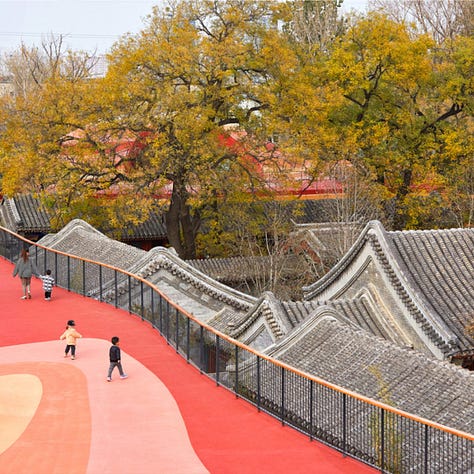
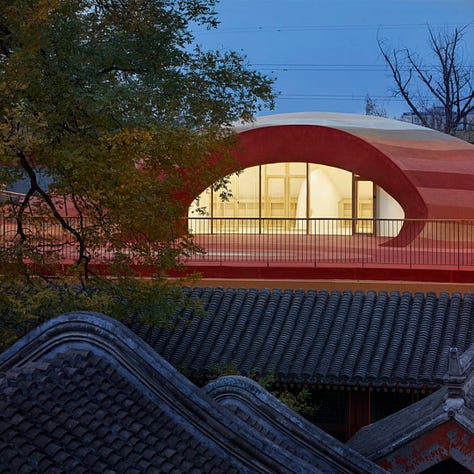
The YueCheng Courtyard Kindergarten in Beijing is squeezed into an awkward plot between a bland low-rise building and an 18th century traditional Chinese courtyard. Fortunately, architect Ma Yansong of MAD Architects grew up amongst the hutongs of old Beijing and understands how to treat the project with care and sensitivity. His solution is to fill the site with a single storey structure punctuated by new courtyards which curve respectfully around the historic structures, as if holding them gently in its palms. The vast undulating roof of the kindergarten, with its mounds and bumps and brightly coloured floor covering, stands in contrast with the formal shapes and dark tiles of the traditional courtyard, but more in a spirit of deference than dominance. The roof serves as a playground, an otherworldly landscape where the children can play and be inspired by history. Old and new, traditional and modern, in perfect harmony.
Campus de Belval (Esch-sur-Alzette, Luxembourg)
Inessa Hansch Architecte - 2018
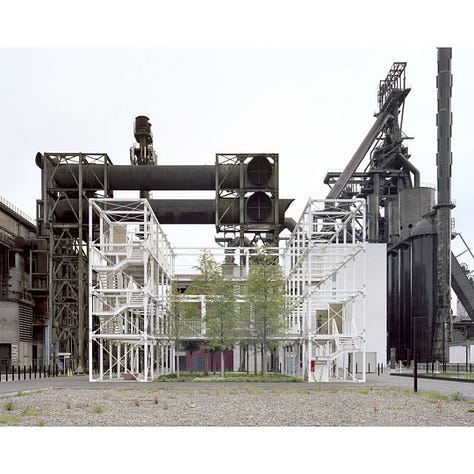
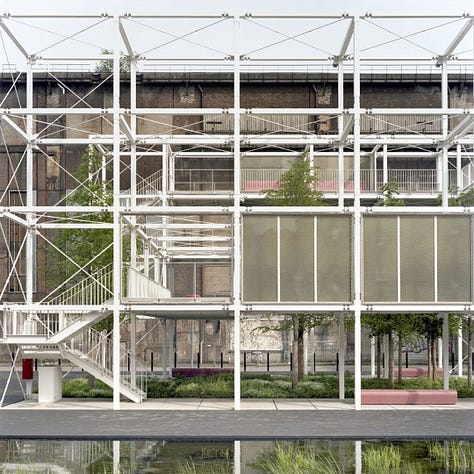
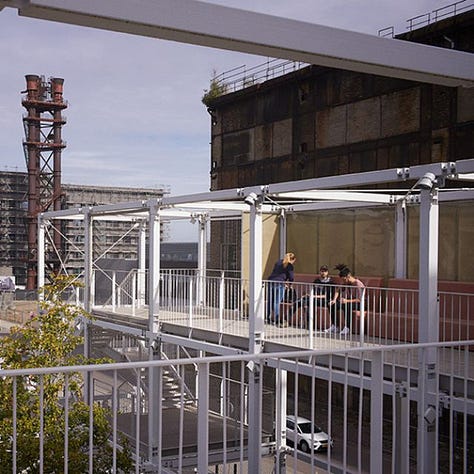
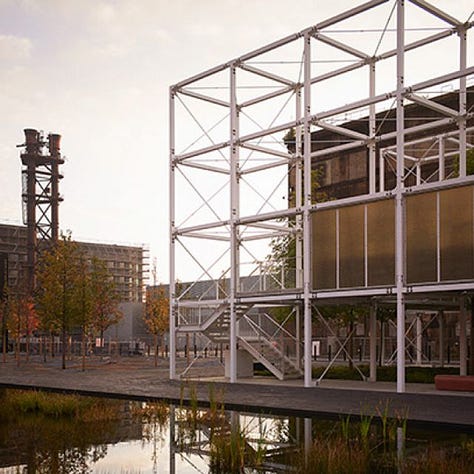
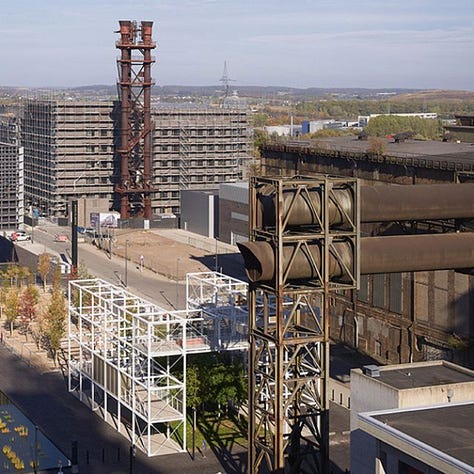

If building a kindergarten around a historic courtyard sounds challenging, what about building a university in an old industrial site? The Faculty of Sciences at the University of Luxembourg is built on the site of a disused steelworks, complete with blast furnaces and all. Like the steelworks, most of the campus buildings are monumental in scale and feel rather forbidding. This structure, designed by Inessa Hansche Architecte, on the other hand, is light and open. Described as a belvedere by the architect, the structure is made of a lattice of steel frames which echoes the structure of the neighbouring industrial buildings, but painted in white to distinguish itself from them. The structure hosts various open air walkways and seating areas, providing some much needed outdoor space from which to admire the industrial vista.
For more inspiring architecture stories come read the Blogs on www.do-shop.com.



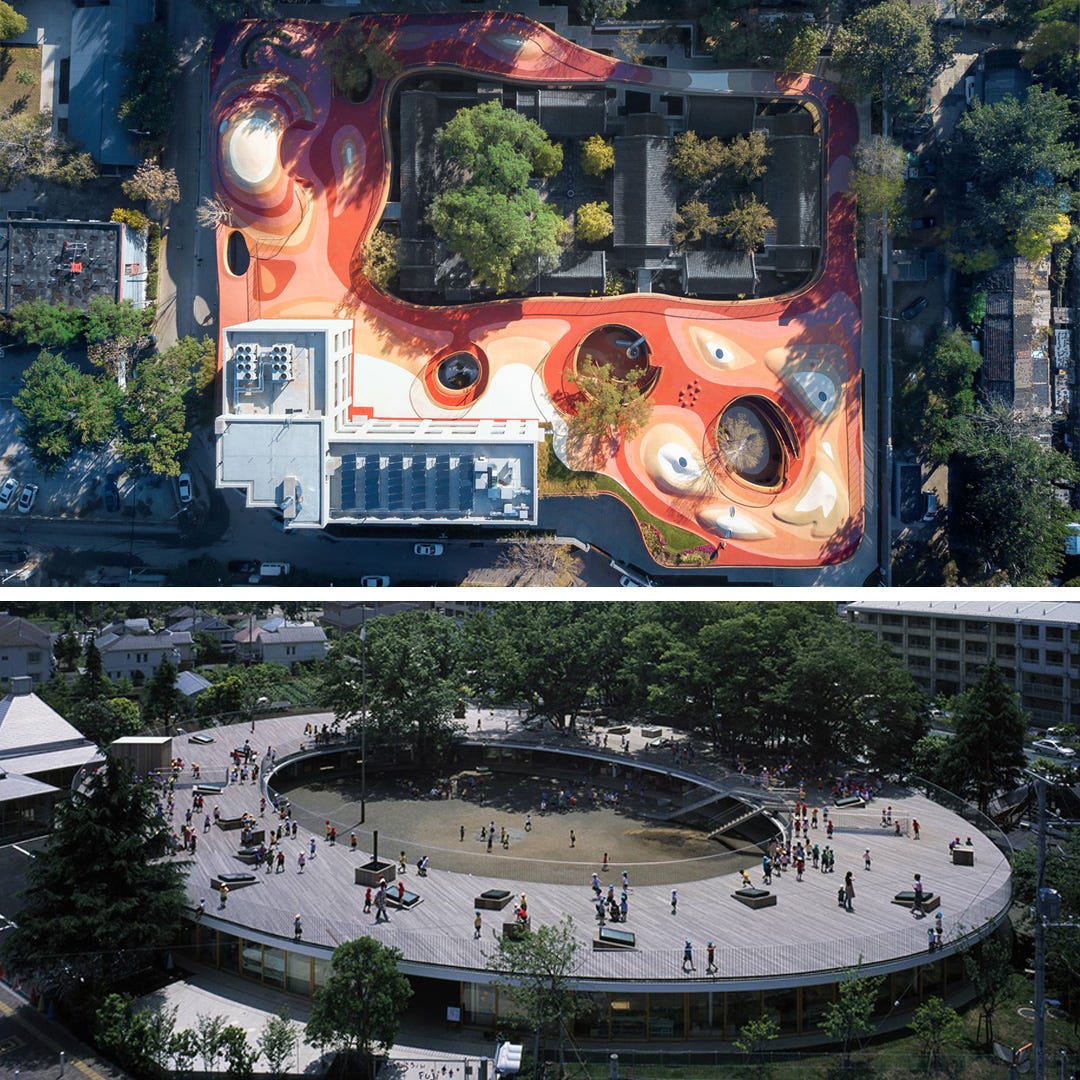
Quite beautiful designs. Though I can’t say my school’s design could compare.
Ahhhhh so beautiful !
I was lucky enough to attend a French school in Rome where the main feature was that it was sitting in one vast part of the famous Villa Borghese park in the middle of the Eternal City … hence the attraction was really nature and amazing trees !
But in terms of school building, these are simply a JOY !
My favourite ?
No doubts: the Al Fanar School in Dubai, UAE.
Why ?
It resembles the ancient homes in the region of Puglia, in the south of Italy, where I come from ... See some images here:
https://imaginapulia.com/points-of-interest/alberobello-puglia-trulli/
Luca 🛖♥️